Before
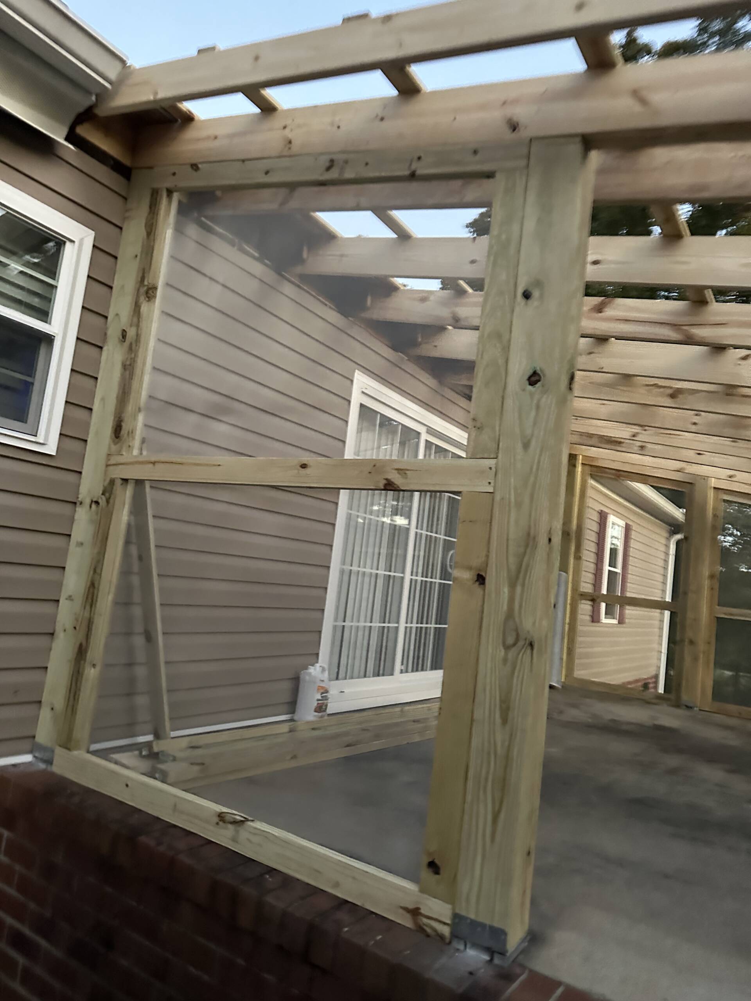
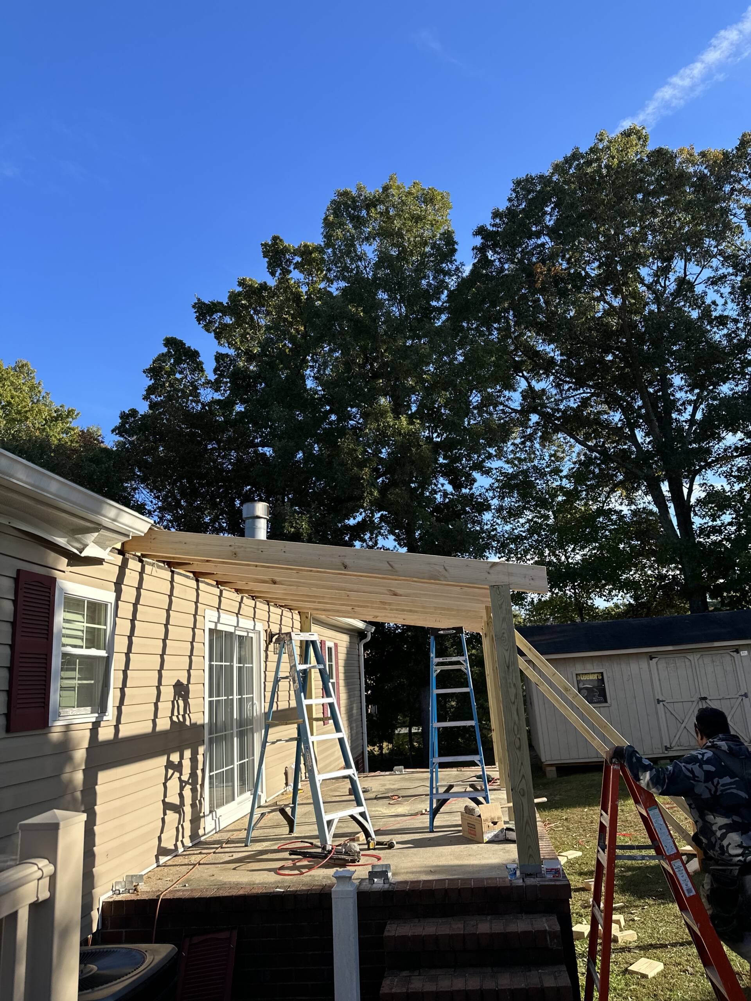
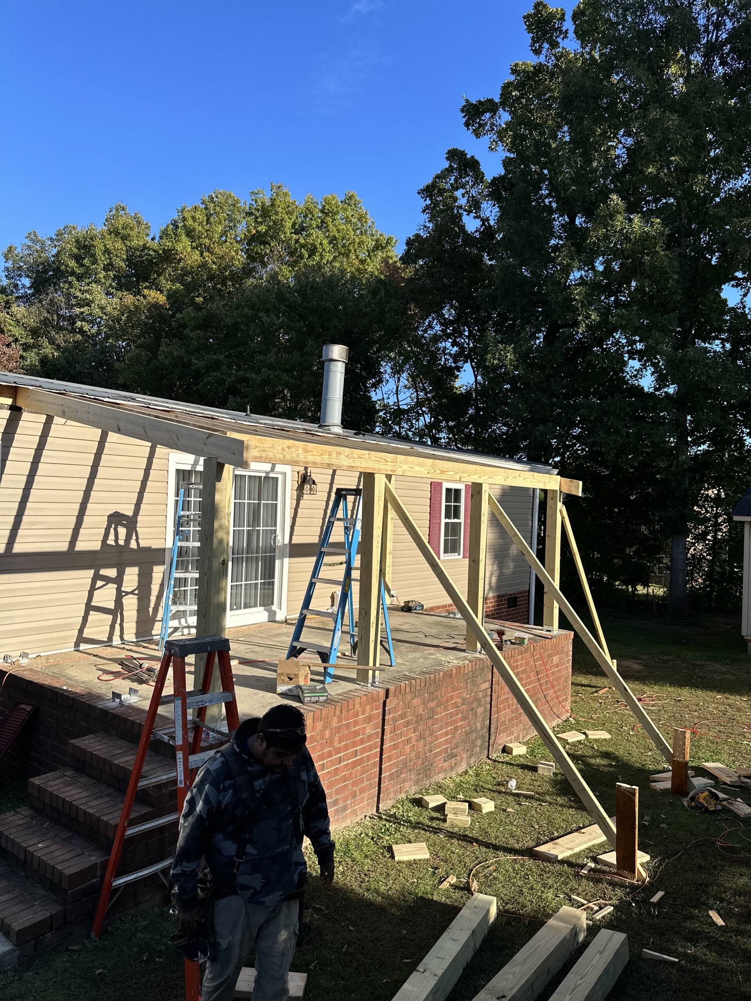
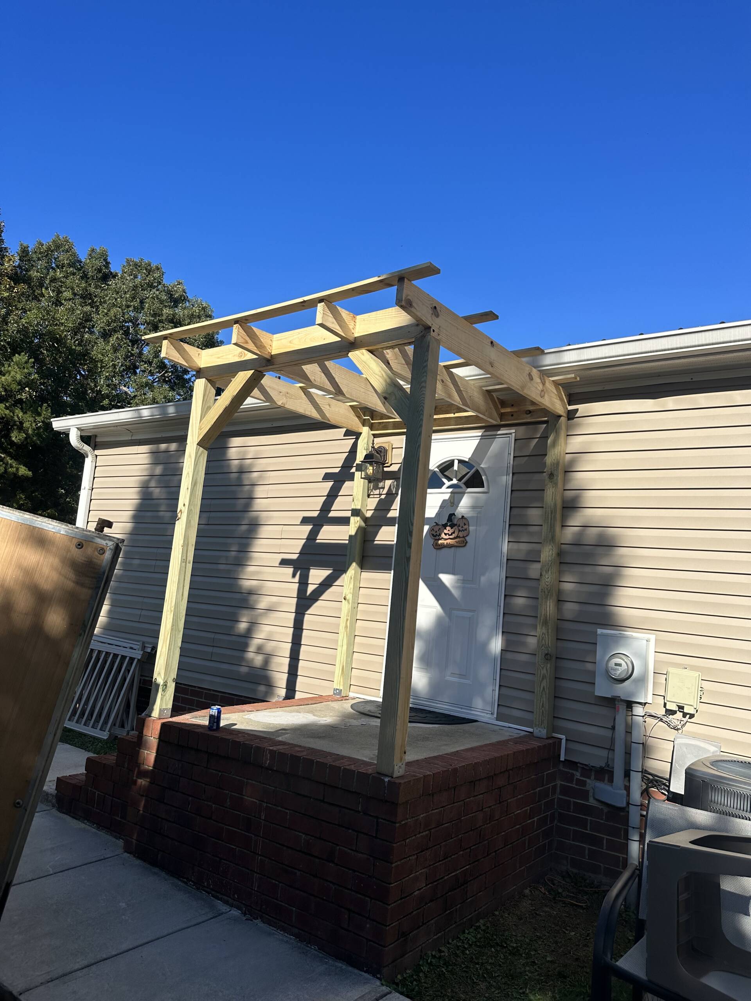
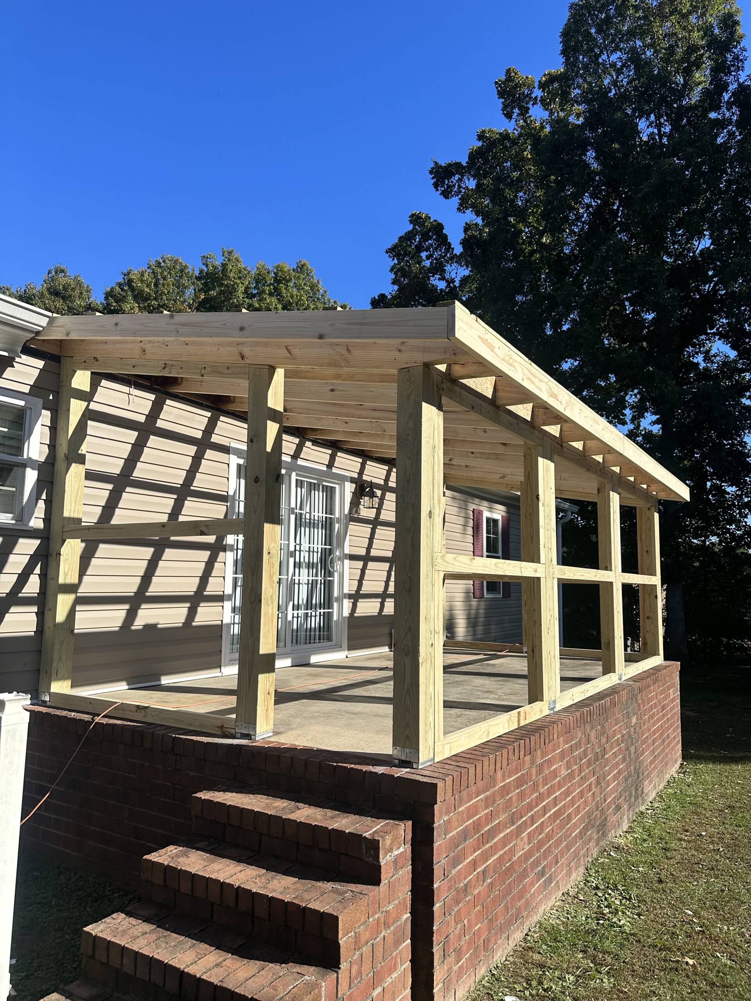
After
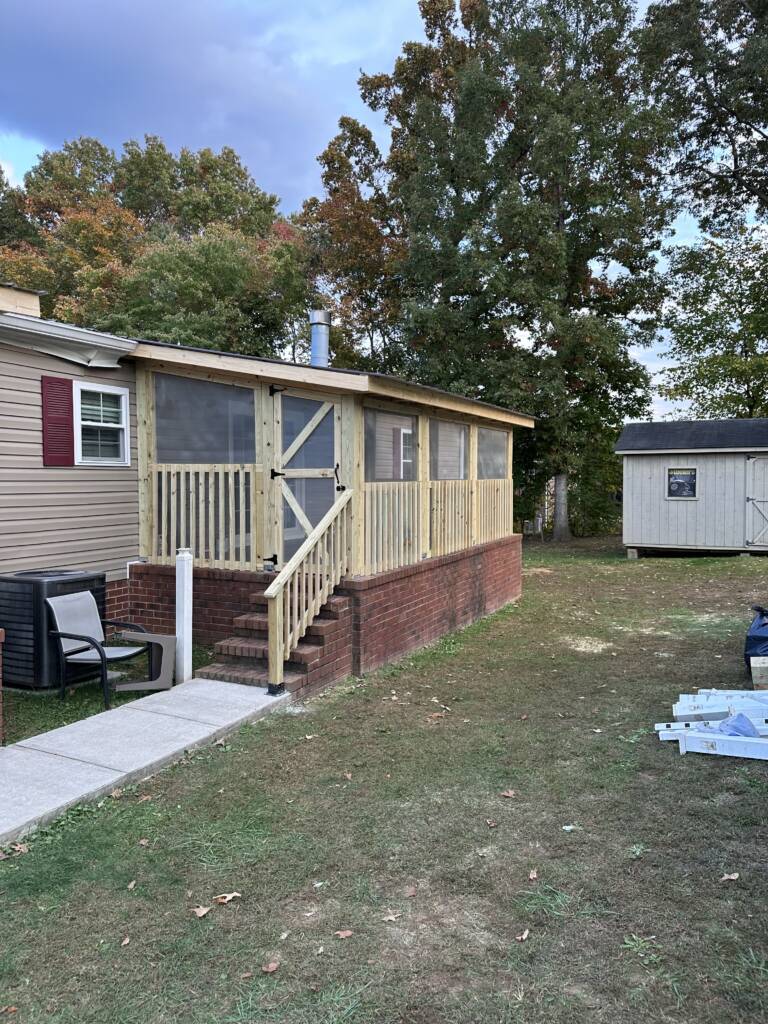
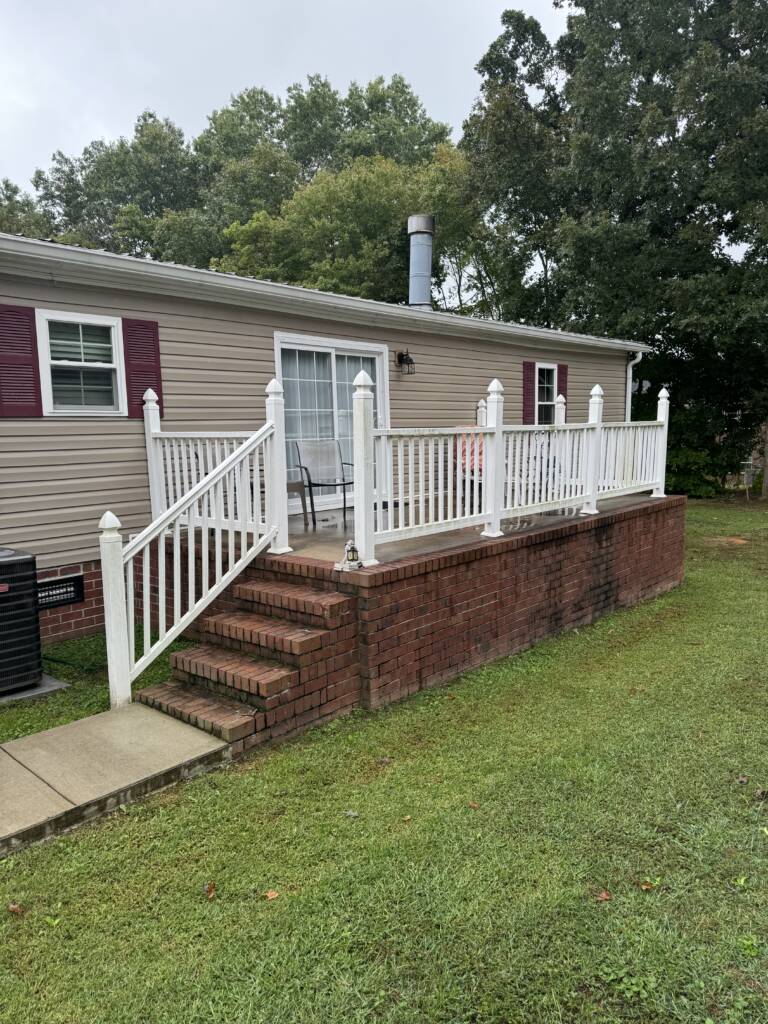
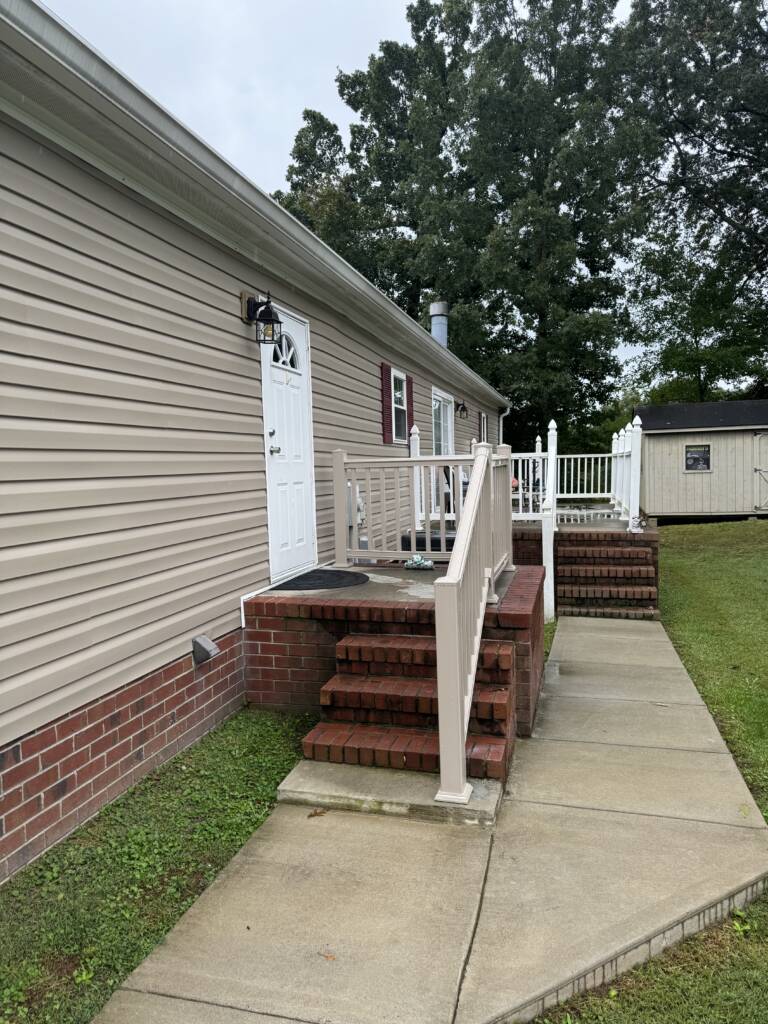
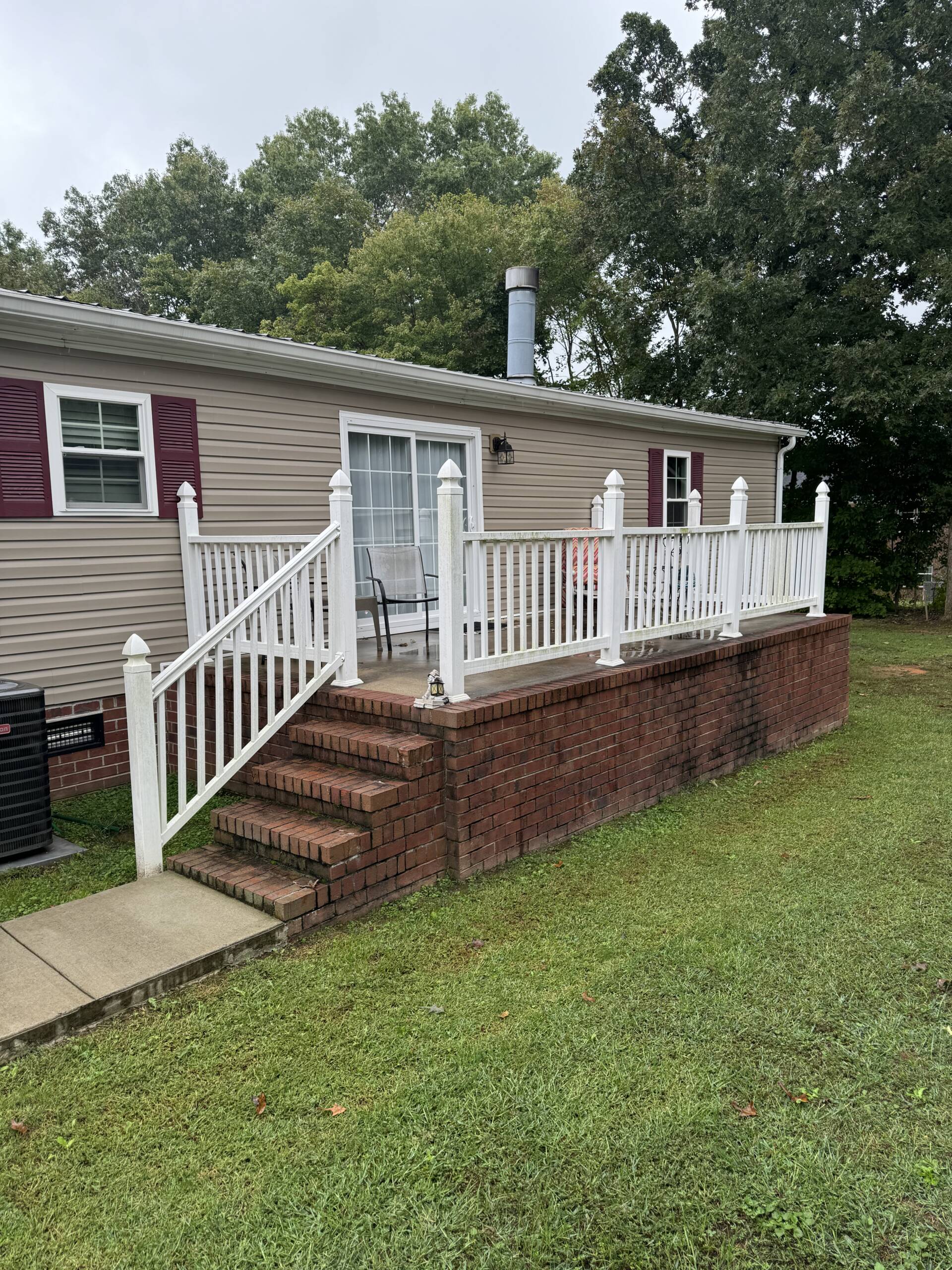








We designed and constructed a beautiful sunroom for a client who wanted a bright, relaxing space to enjoy natural light year-round. This project combined functionality and aesthetics, delivering a cozy retreat that enhances the home’s value and livability.
Challenges Faced:
The client’s outdoor area presented challenges with uneven terrain and limited integration with the main house. They sought a sunroom that would seamlessly blend with their existing architecture while providing insulation and comfort in all seasons.
Solutions Implemented:
Our team began by leveling the foundation and ensuring proper drainage to support the structure. We used energy-efficient materials, including insulated windows and thermal-resistant flooring, to maintain comfort in varying weather conditions. The design featured large, panoramic windows, allowing abundant natural light while maintaining privacy. To ensure a seamless connection to the main house, we matched the sunroom’s exterior finishes to the home’s design, creating a harmonious aesthetic.
Client Feedback:
The client was thrilled with their new sunroom, describing it as their favorite spot to unwind and host gatherings. They appreciated our ability to merge design, comfort, and functionality into a single space. The client also praised the craftsmanship and attention to detail, stating that the addition exceeded their expectations in every way.